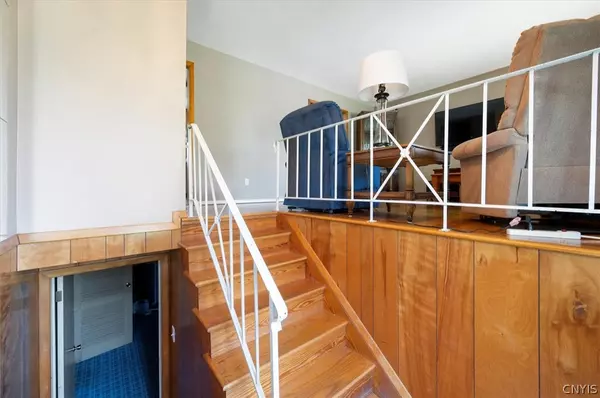$295,000
$289,900
1.8%For more information regarding the value of a property, please contact us for a free consultation.
3 Beds
2 Baths
1,560 SqFt
SOLD DATE : 08/23/2024
Key Details
Sold Price $295,000
Property Type Single Family Home
Sub Type Single Family Residence
Listing Status Sold
Purchase Type For Sale
Square Footage 1,560 sqft
Price per Sqft $189
MLS Listing ID S1546446
Sold Date 08/23/24
Style Raised Ranch
Bedrooms 3
Full Baths 1
Half Baths 1
Construction Status Existing
HOA Y/N No
Year Built 1962
Annual Tax Amount $4,715
Lot Size 0.341 Acres
Acres 0.3406
Lot Dimensions 104X142
Property Description
Welcome to 9356 Cosmo Court, a beautifully maintained raised ranch lovingly cared for by the original owners since 1962. This charming 3-bedroom, 1.5-bath home features original hardwood floors in pristine condition and a spacious, finished basement with ample storage and potential for additional living space. The bedrooms are generously sized, perfect for comfort and relaxation. The mechanicals and roof are meticulously maintained, ensuring peace of mind for years to come. Step outside to your private backyard oasis, complete with a stunning TREX deck accessible through an updated glass slider, ideal for outdoor entertaining and relaxation. The expansive 2-stall garage offers convenient access to both the basement and main floor, adding to the home's functionality. Nestled in a serene neighborhood, 9356 Cosmo Court is a rare find, combining timeless charm with modern updates. Don't miss your chance to own this exceptional property!
Location
State NY
County Oneida
Area New Hartford-304889
Direction From Session Road, turn onto Cosmo Court. Property is on the right.
Rooms
Basement Full, Partially Finished
Main Level Bedrooms 3
Interior
Interior Features Ceiling Fan(s), Entrance Foyer, Eat-in Kitchen, Separate/Formal Living Room, Pantry, Sliding Glass Door(s), Storage, Solid Surface Counters, Natural Woodwork, Bedroom on Main Level, Bath in Primary Bedroom
Heating Gas, Forced Air
Cooling Central Air
Flooring Hardwood, Tile, Varies
Fireplaces Number 1
Fireplace Yes
Window Features Thermal Windows
Appliance Dishwasher, Gas Oven, Gas Range, Gas Water Heater, Refrigerator, Washer
Laundry In Basement
Exterior
Exterior Feature Awning(s), Blacktop Driveway, Deck, Private Yard, See Remarks
Garage Attached
Garage Spaces 2.0
Utilities Available High Speed Internet Available, Sewer Connected, Water Connected
Roof Type Asphalt
Porch Deck, Open, Porch
Garage Yes
Building
Lot Description Residential Lot, Wooded
Story 1
Foundation Block
Sewer Connected
Water Connected, Public
Architectural Style Raised Ranch
Level or Stories One
Additional Building Shed(s), Storage
Structure Type Vinyl Siding
Construction Status Existing
Schools
Elementary Schools Hughes Elementary
Middle Schools Perry Junior High
High Schools New Hartford Senior High
School District New Hartford
Others
Senior Community No
Tax ID 304889-349-008-0001-033-000-0000
Acceptable Financing Cash, Conventional, FHA, VA Loan
Listing Terms Cash, Conventional, FHA, VA Loan
Financing Conventional
Special Listing Condition Standard
Read Less Info
Want to know what your home might be worth? Contact us for a FREE valuation!

Our team is ready to help you sell your home for the highest possible price ASAP
Bought with Berkshire Hathaway CNY Realty
GET MORE INFORMATION

Partner | Lic# 10401300347







